Terrain de Vagues, 2015
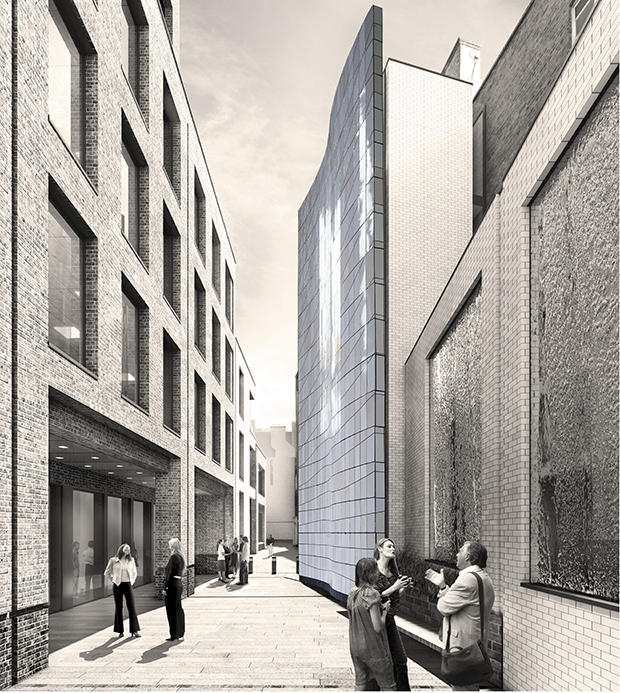
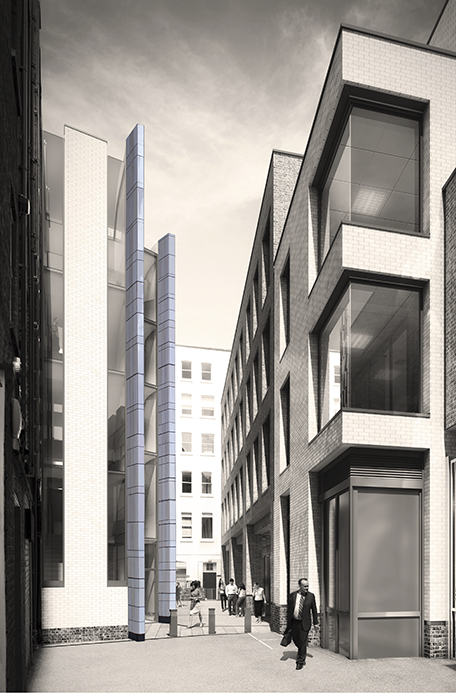
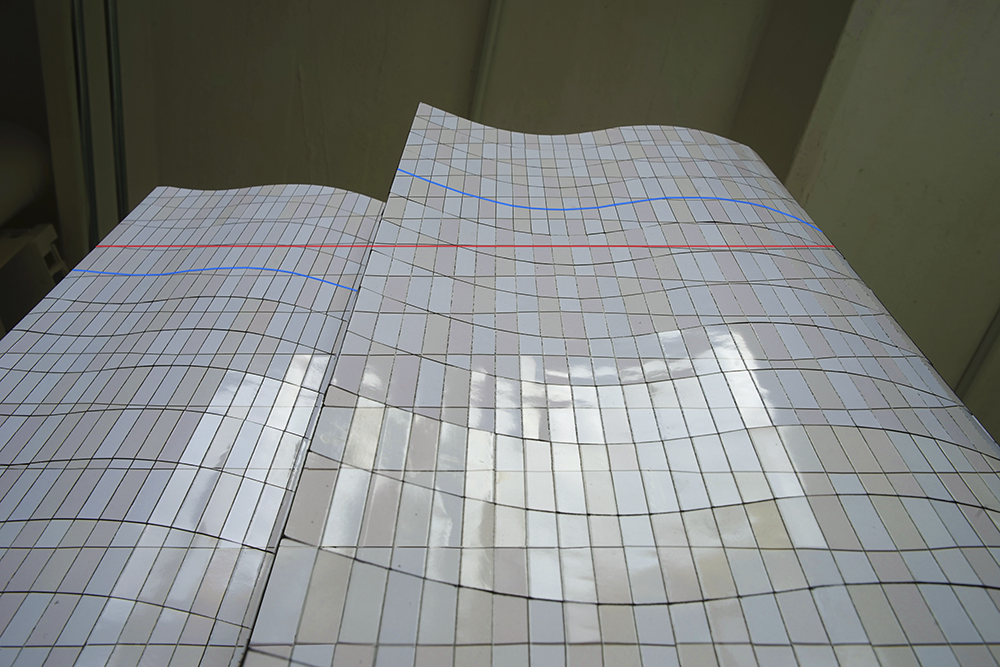
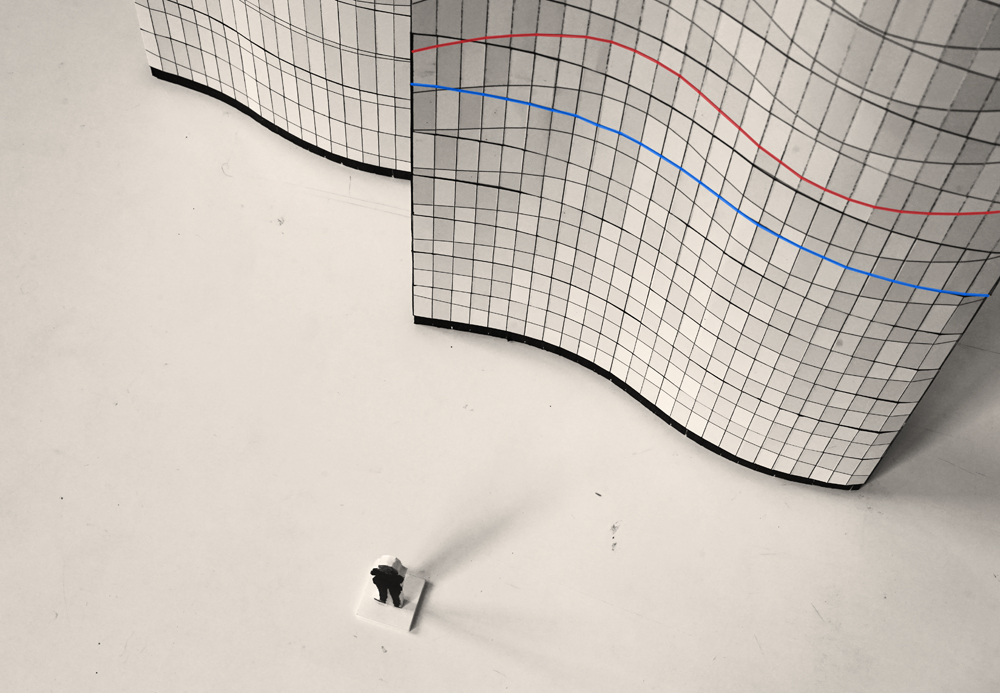
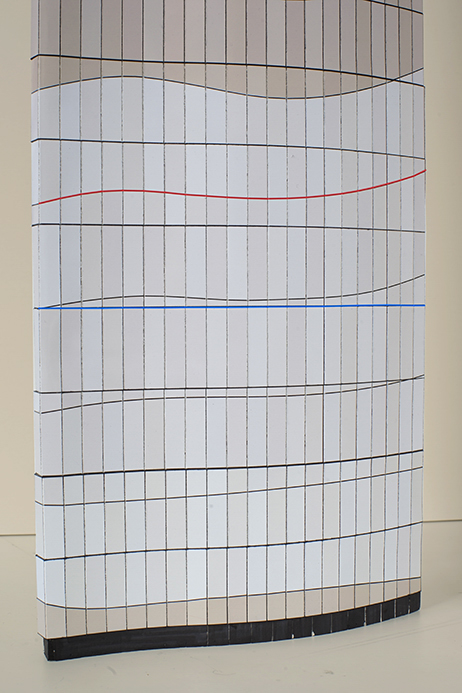
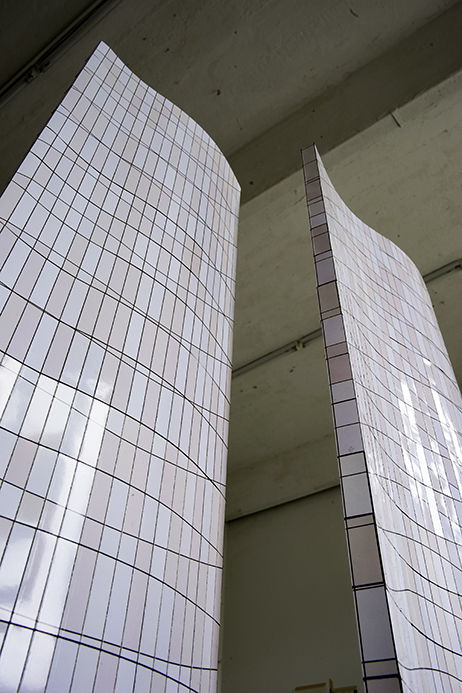
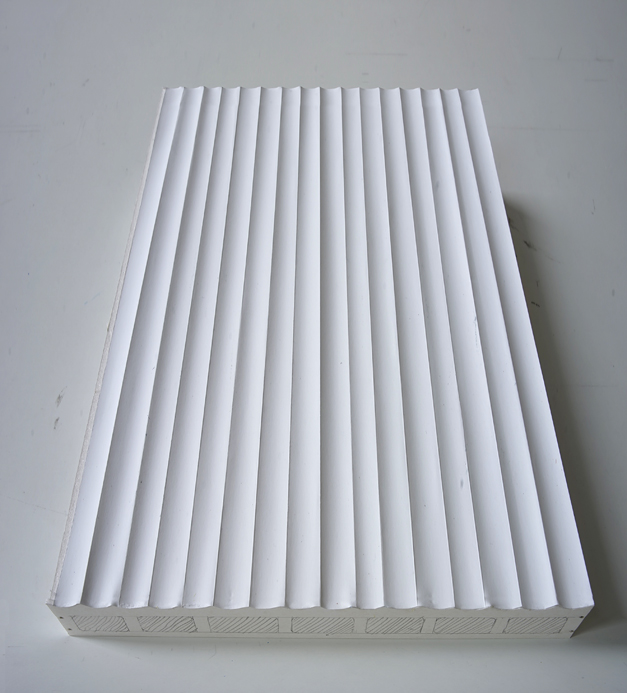
‘Terrain de Vagues’ (‘Terrain of Waves’)
Proposal
Public Art Commission for Cork Street Mews W1
Client: The Pollen Estate
Development Partner: Hanover Cube
Architects: Rolfe Judd
Art Consultant: Modus Operandi Art Consultants
2015
For the staircase facade in Cork Street Mews I’m proposing a large-scale tile pat- tern that is composed of two intersecting grids of joints which will allow three alternative spatial interpretations.
1.1 Anamorphotic Waves
The artistic idea is based on the existing dominating wave shape of the staircase’s facade whose surface design has been the subject of this competition. The proposed intervention is performed with minimal means and limited to a choice of material (ceramic tiles in a white or green colour range) and the implementation of a particular joint pattern. The pattern will be characterised by two types of joints: ones that run parallel to the lower edge of the facade (in this porposal called ‘horizontal joints’) and ones that appear on the facade as straight lines when seen from a given view point (in this proposal called ‘projected joints’). The application of this principle of anamorphosis causes a perceived flattening of the spatial situation. (Anamorphosis is a term describing images that appear in it’s intended shape from a certain angle of view). With this illusion the facade becomes a picture puzzle, which oscillates between three main states depending on the viewer’s position.
a) When the projected joints are seen from a fixed point of view, the real space appears to be flat and dissolved. The joints seem to float and detach itself from their supporting shape.
b) Seen from above from neighbouring offices, the projected joints amplify the undulating shape.
c) Reading the projected lines as a schematic representation of the architectural shape, the facade seems to bend forward in places where it is actually bending backwards.
1.2 Two Facades - Two Faces
Furthermore, the proposal takes into consideration another peculiarity of the given architectural situation. The existence of two public facades - one facing New Bond Street and one facing the Mews - begs the question which one will be the representative facade. Parts of the original street facade and the existing buildings will be preserved, while a new extension will be added towards the Mews. The new staircase core will receive an artistic treatment in order to create a second representative facade. A facade can be described as providing a build- ing with a face. In this case there will be two faces with very different characters. The split identity of the building itself is resumed by the double perspective, where the spatial interpretation of the horizontal joints competes with the interpretation of the vertical joints. Both perspectives exist first and foremost in the logical reasoning of the viewer. In the direct, visual experience a hybrid of intersecting and undulating lines appears. The horizontal joints make reference to laws of perspective that correspond to our viewing habits. On the other hand, the anamorphotically constructed lines (‘projected joints’) are challenging these laws.
1.3. Perspectives
The narrowness of the Mews makes for extreme perspectives. The core’s facade is seen from its sides, while a frontal view is possible only from the offices or at ground level in extreme closeness. In the latter position the vantage point is established, from here the projected joint pattern will be constructed. Hence, the undulating lines are the result of a very clear logic and behave like shadows. The shape of the curved walls is basically projected onto itself. Drawing and shape are mutually dependent. From the viewpoint it almost seems as if the facade were curved as a result of it being pulled together by straps.
The pattern created by the joints has very different appearances from various viewpoints. Therefore, it allows multiple ways of reading - despite the simplicity of the intervention. The line image works as well as a whole and as in partial views. The inevitable limitations to the field of vision intensify the irritating spacial effect.